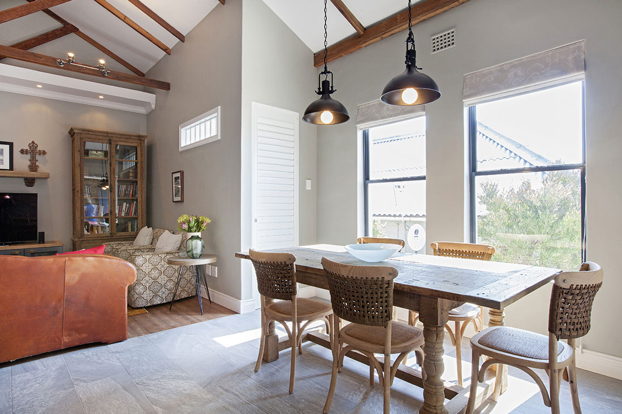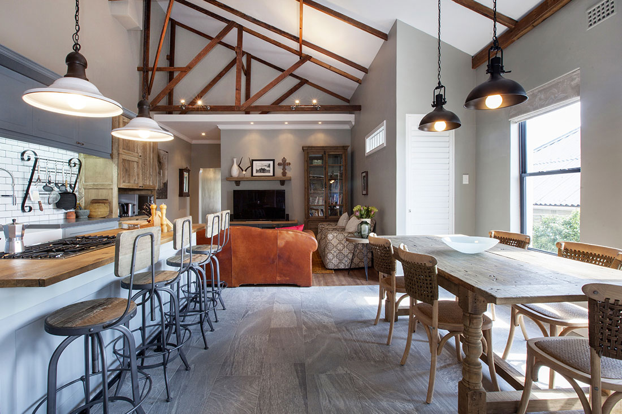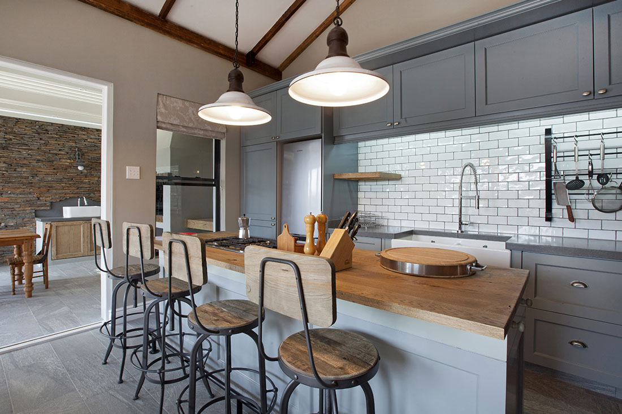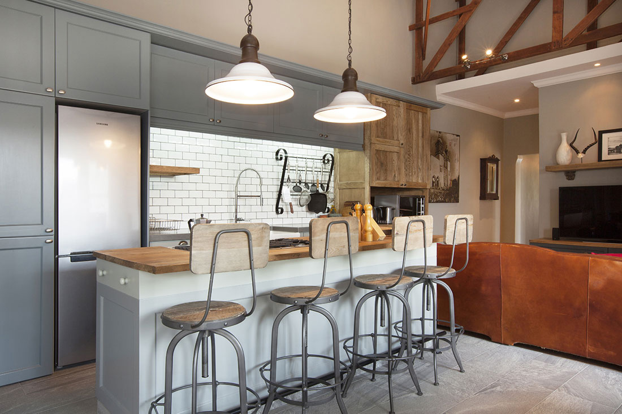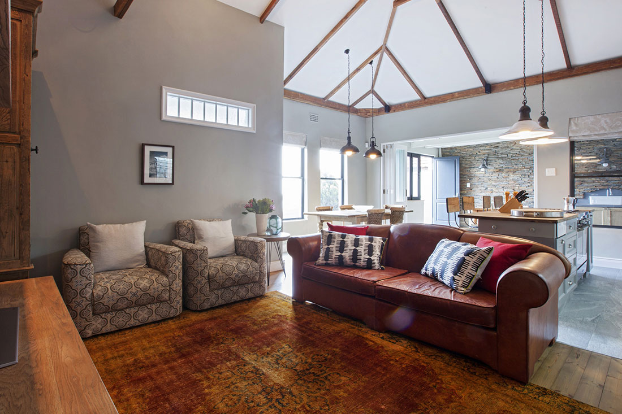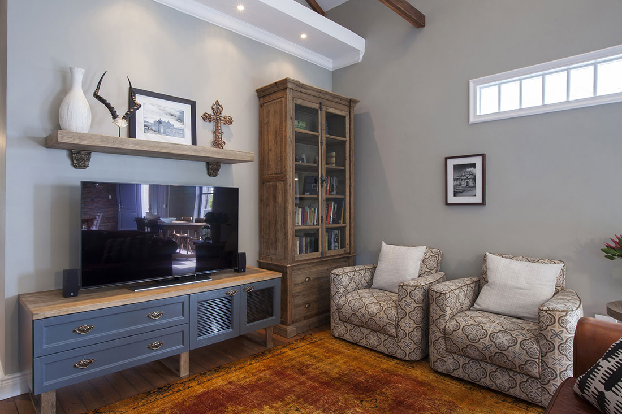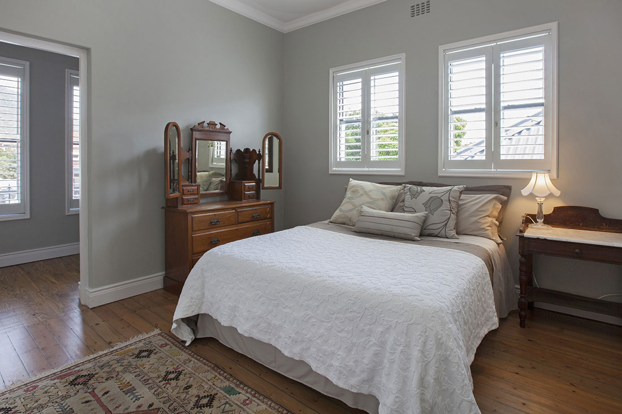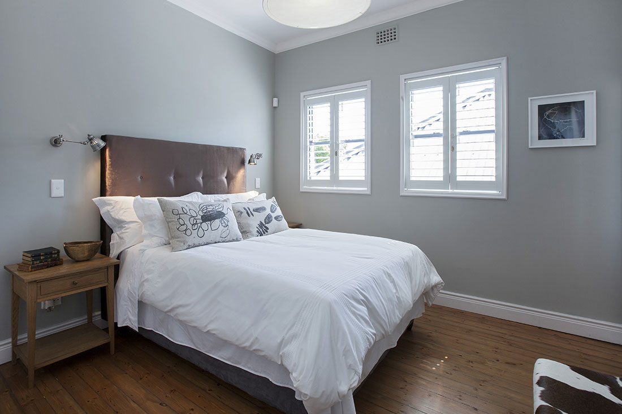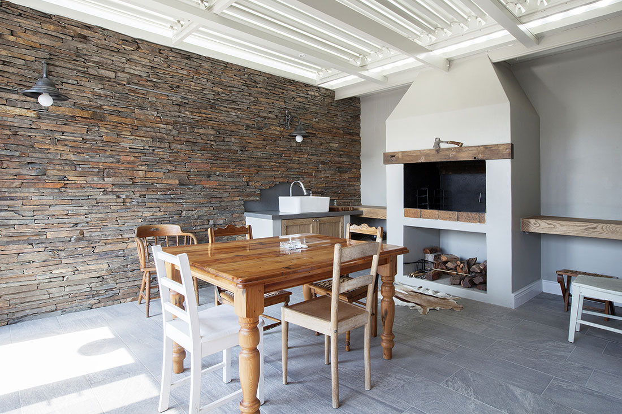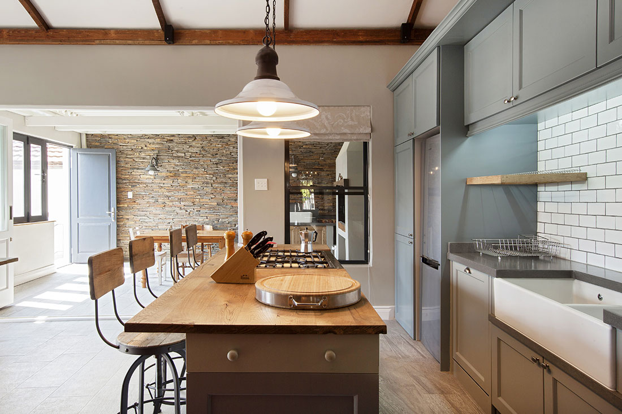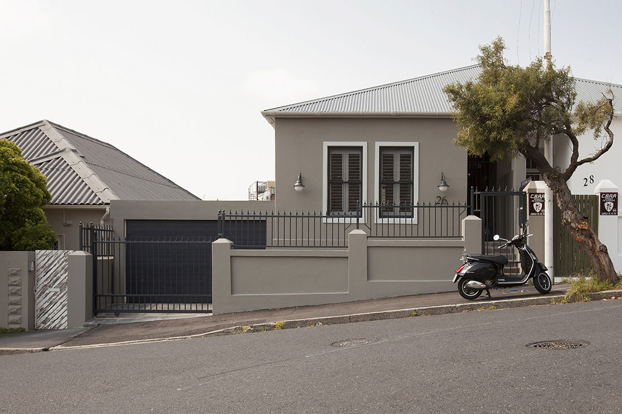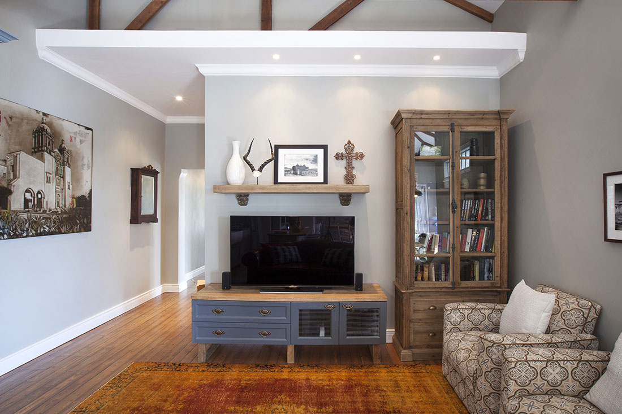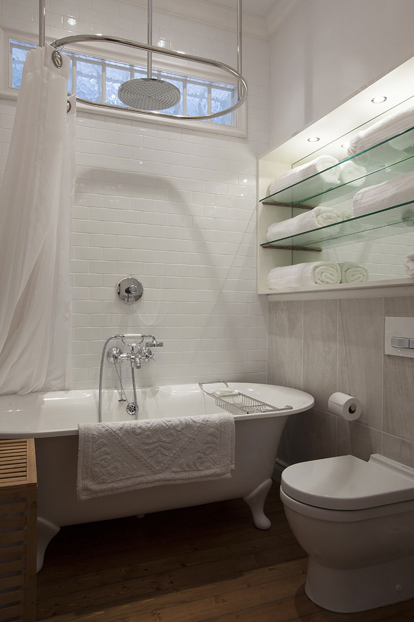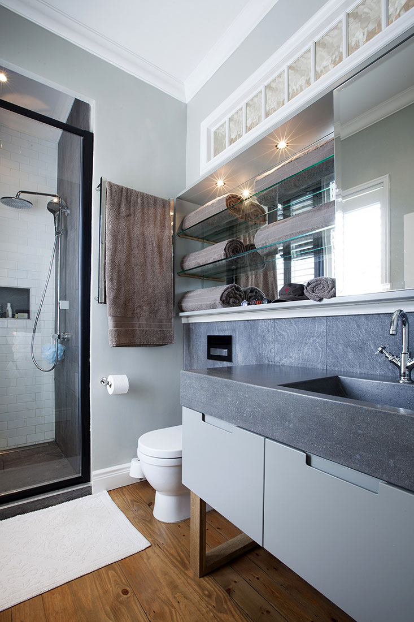This project required an overhaul and spatial flow re-engineering in limited square meters. Planning space is like building a puzzle; in this project, we achieved the end picture’s full potential. The land-filled backyard was extended into a braai-room that enlarged flow into the living room. During construction phase, we realized the magnitude of roof space and took advantage of this by creating more room; through retaining an open-ceiling with exposed trusses, and extending kitchen cupboards to meet additional space. The result being a stylish inner-city-farm-cottage.
For Project Enquiries, Kindly Contact: enquiries@xperiencemakers.co.za

